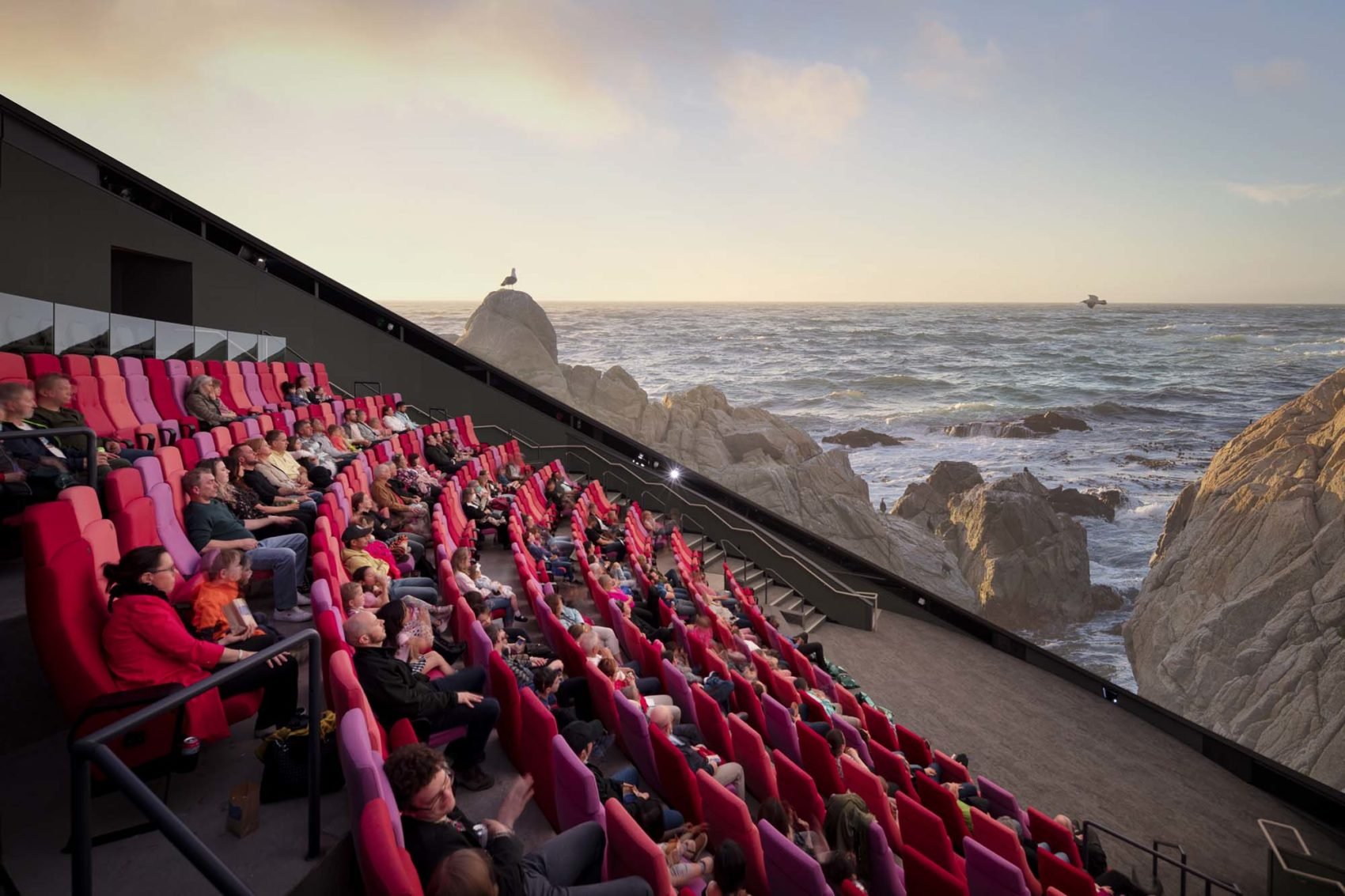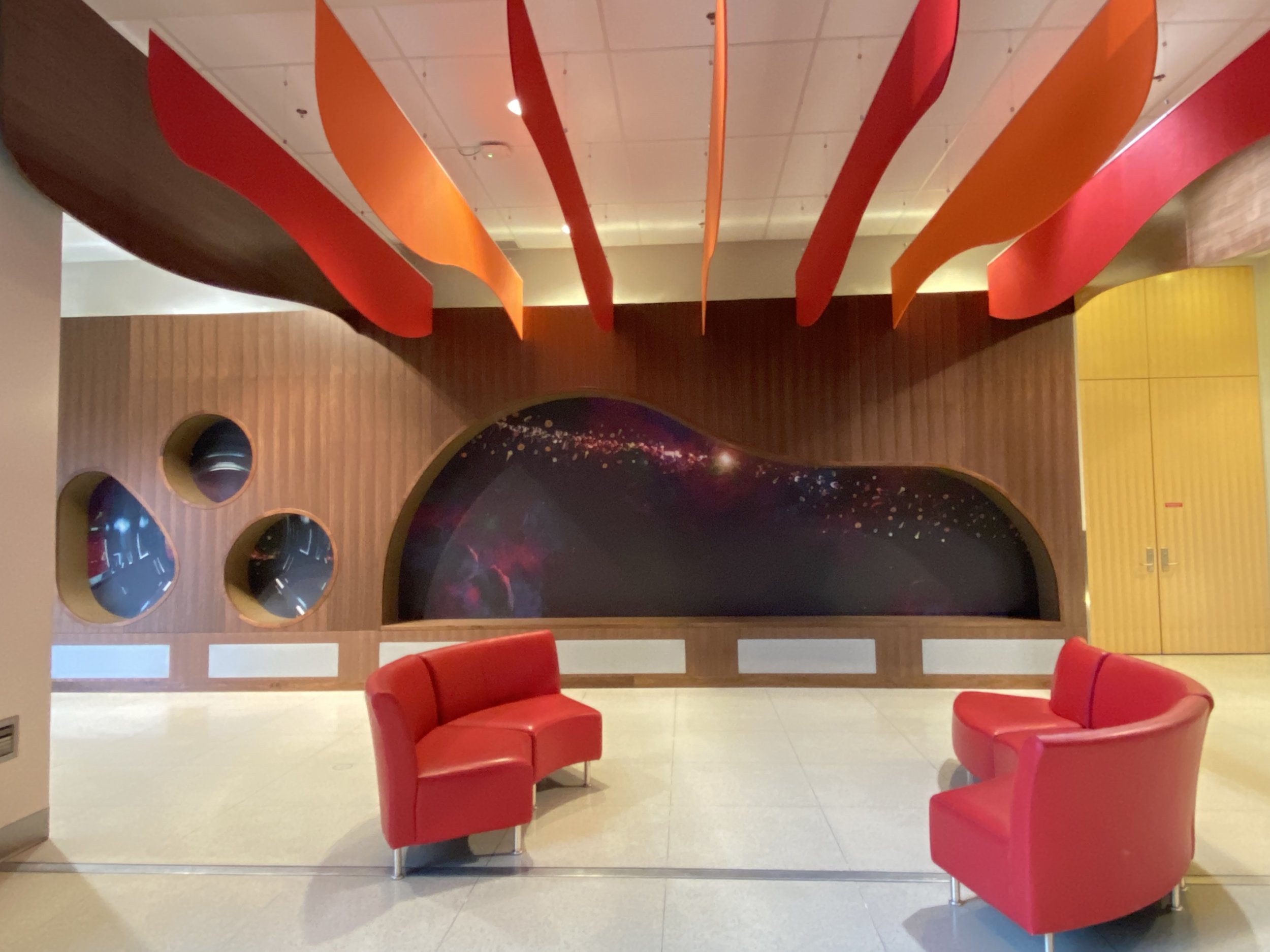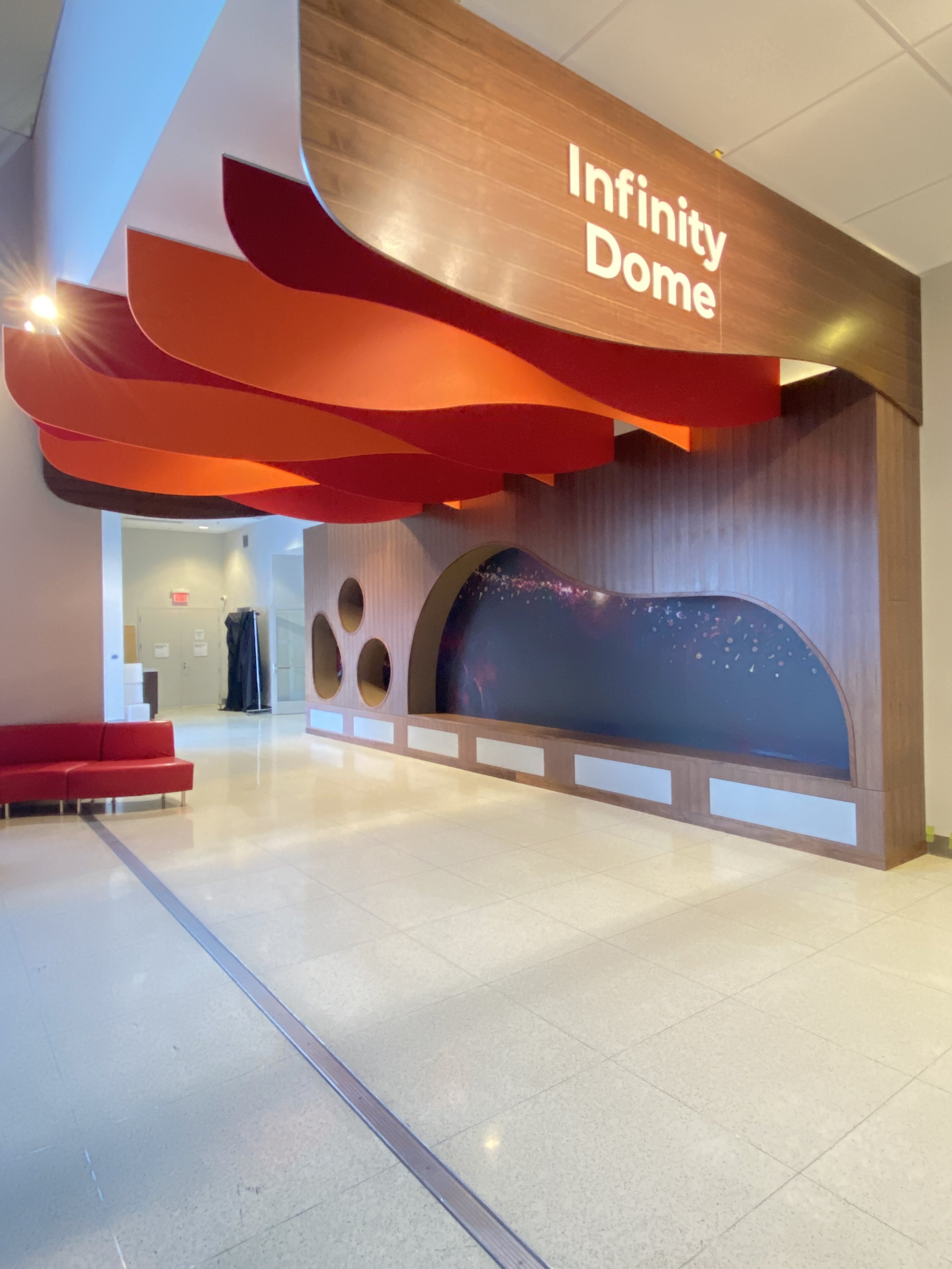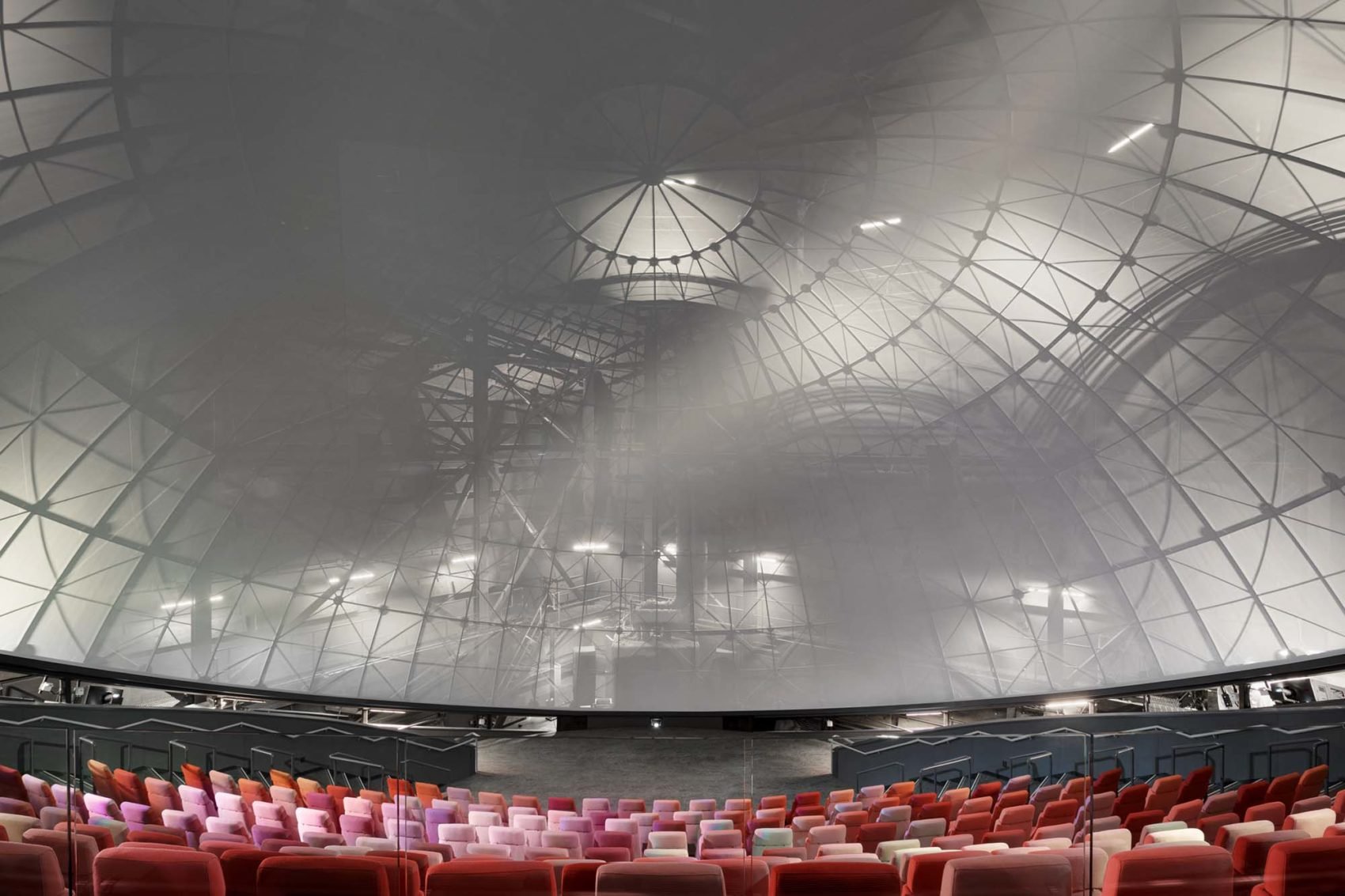
Telus Spark Infinity Dome
The incomparable Kasian Architecture firm designed a truly innovative renovation plan for the Infinity Dome. We replaced the 4 older projectors with 8 new projectors for 8k viewing. We installed new seats designed especially for the best degree of viewing, and added a stage area with ramps and bleacher seating for better stroller and accessibility access. Additional accessibility elements added to improve the Dome’s inclusivity were to replacement of drywall with new glass railing for better viewing, contrasting handrails, illuminated steps, carpet and nosing contrast.
We also built a new seating area outside the Dome with curved ledges and hanging panels that bring colour and movement to the space.
Type
Commercial and Tenant Improvement
Location
Calgary, Alberta
Status
Completed 2022







